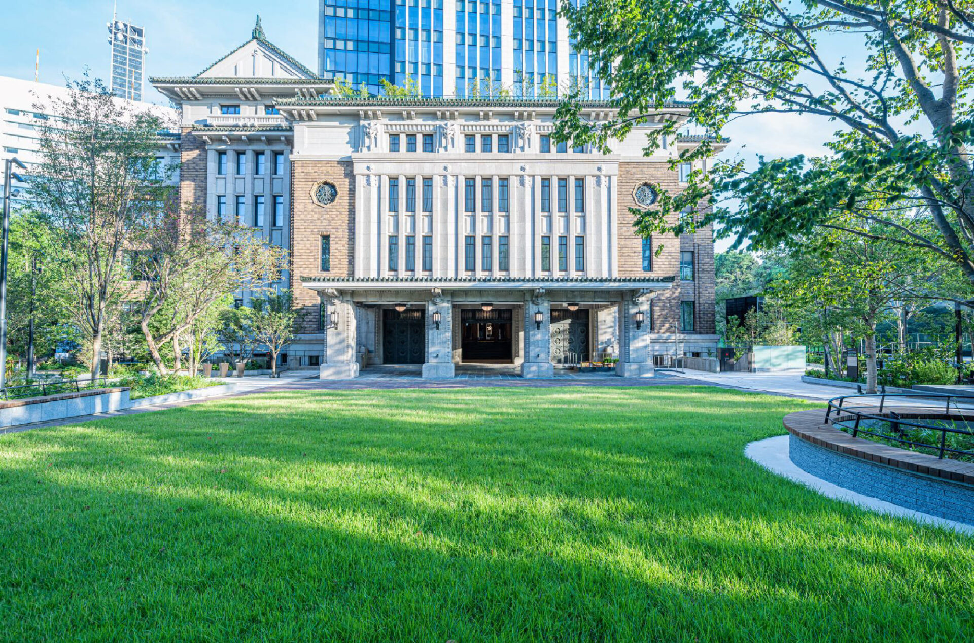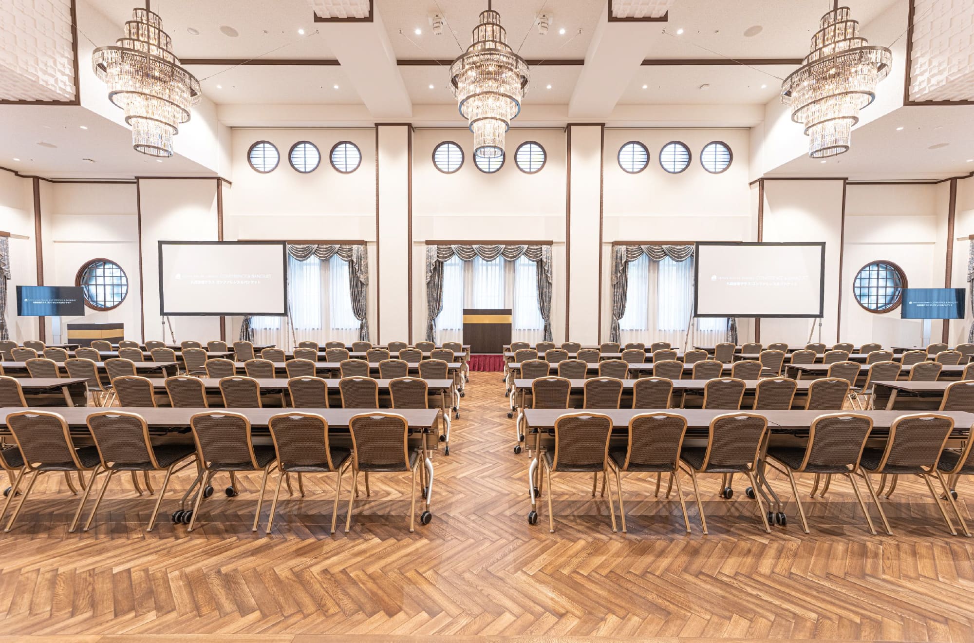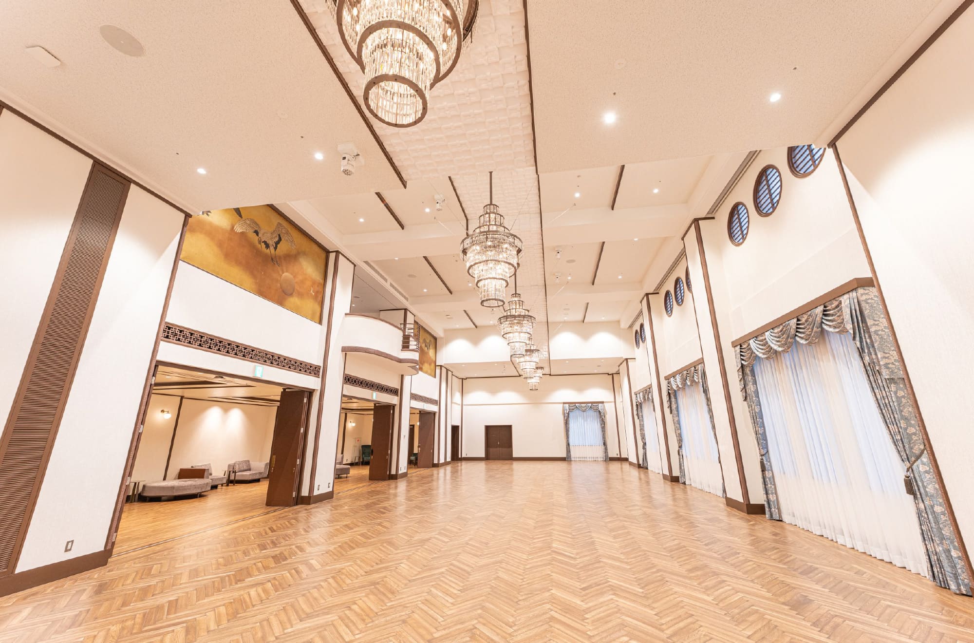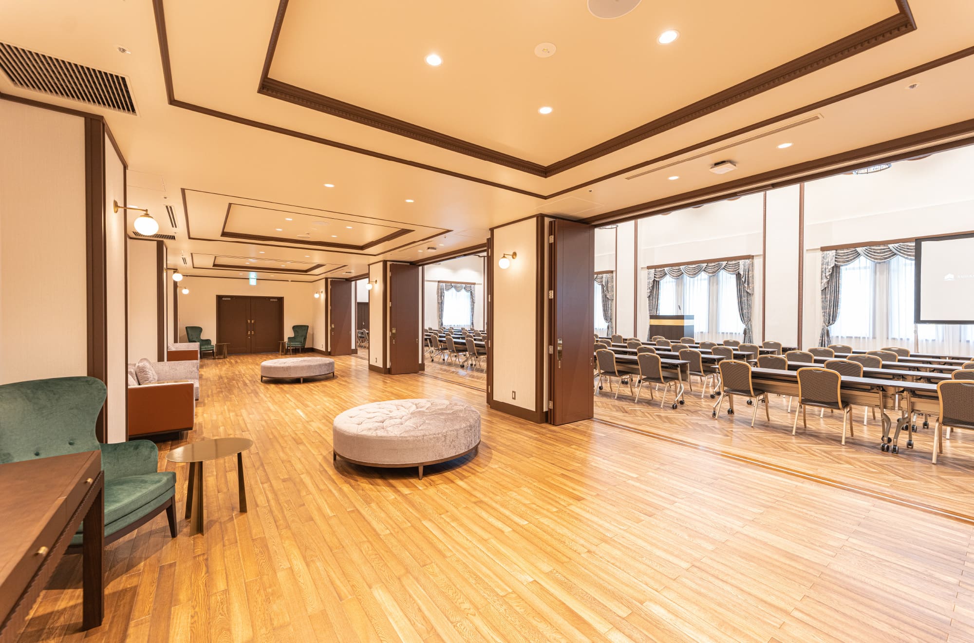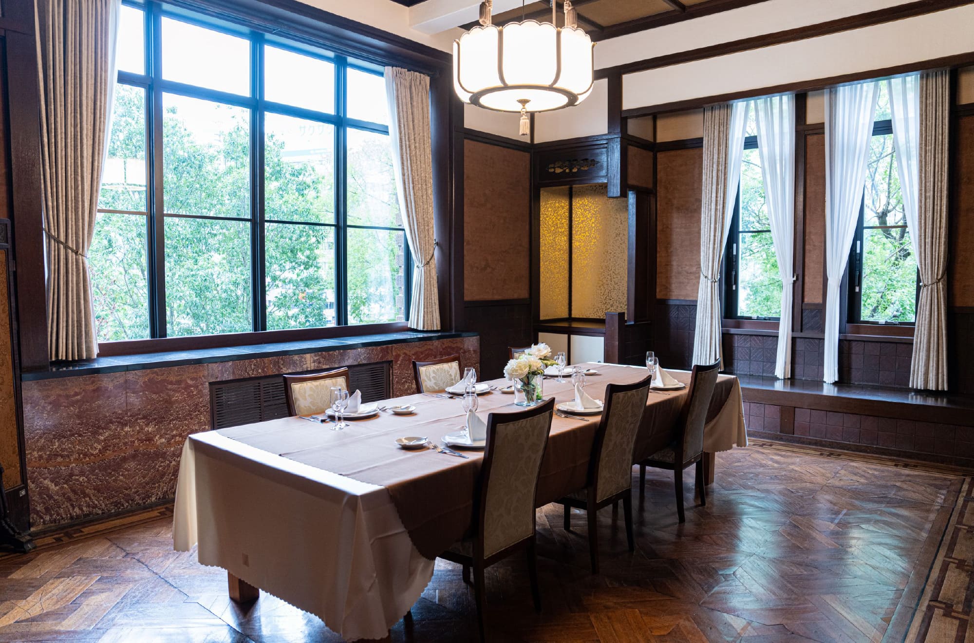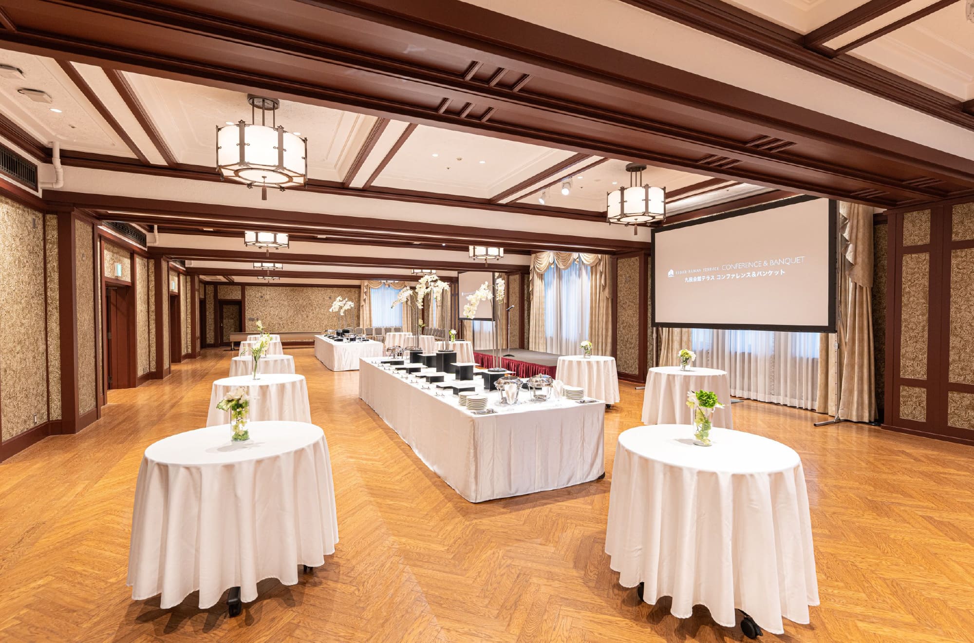KUDAN-KAIKAN TERRACE CONFERENCE & BANQUET
Venue Features
The new redevelopment building, which is a restoration of the registered tangible cultural property 'Former Kudan Kaikan.' The two banquet halls and eight meeting rooms are special spaces with a retro-modern design that inherits the history of Kudan Kaikan. The banquet halls are suitable for prestigious parties and commemorative ceremonies, while the meeting rooms can be used for seminars and presentations. Additionally, the banquet halls and meeting rooms can be used together for various purposes, such as breakout sessions or waiting rooms.
Main Banquet Specifications
Name of Banquet Hall
Banquet Hall 'Shinju' (Pearl)
The banquet hall 'Shinju' (Pearl) inherits a design exuding dignity. It's a special (premium) space with a ceiling height of about 7.2 meters, complete with a balcony and foyer. Equipped with permanently installed moving lights that enable a high degree of lighting effects, it accommodates a wide range of events, from parties and award ceremonies to anniversaries and even academic conferences.
Hall Size
HALL 298㎡ / Foyer 100㎡
Ceiling height
7.2m
Capacity
Classroom: 174 people / Theatre: 203 people / Cocktail: 180 people
Address
2F/3F Kudan Kaikan Terrace, 1-6-5, Kudan-minami, Chiyoda-ku, Tokyo
