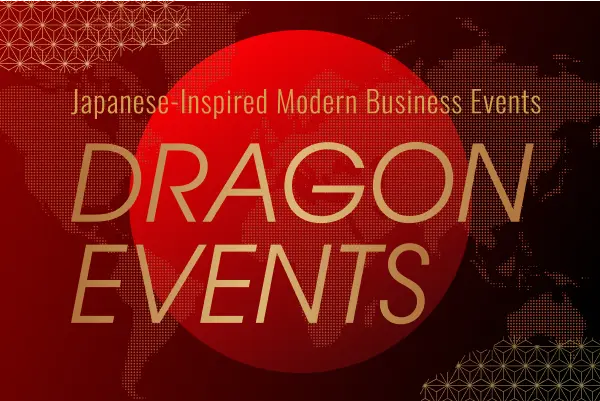Must check it!【Grand Prince Shin Takanawa Hiten Main Banquet Hall】
One of the key points that event companies pay attention to when creating materials is the “drawing” of the venue.
A “drawing” is a data of the layout of the venue with concrete numbers.
That’s the kind of material you see in the image below!
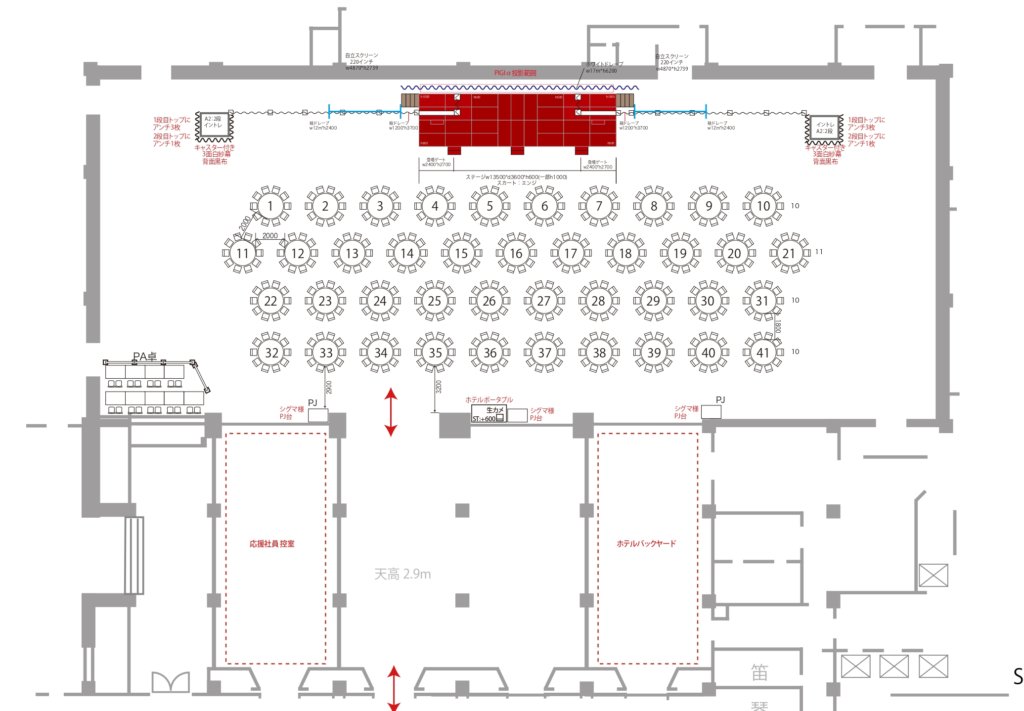
Why do event companies insist on drawings?
This is because the drawings provide realistic data on how the customer’s “ideal” and “vision” can be realized in a concrete way.
How to translate the customer’s image into a concrete and feasible form and make it attractive…part of the ability of an event company can be understood by looking at the drawings!
We’ve decided to make such a valuable and confidential document, the “drawings,” available to those who read the GP Journal on a special day-to-day basis!
I hope this helps you to realize, “I see, that’s how I make my image a reality.
If you are a student thinking of working at an event company, please take a look at this!
The drawing for this issue is the “Heavenly Hall” of the “Grand Prince New Takanawa”. It is one of the largest banquet halls in Tokyo.
So, let’s take a quick look!
Case 1: Want to create an environment where all participants can easily see and hear the video!
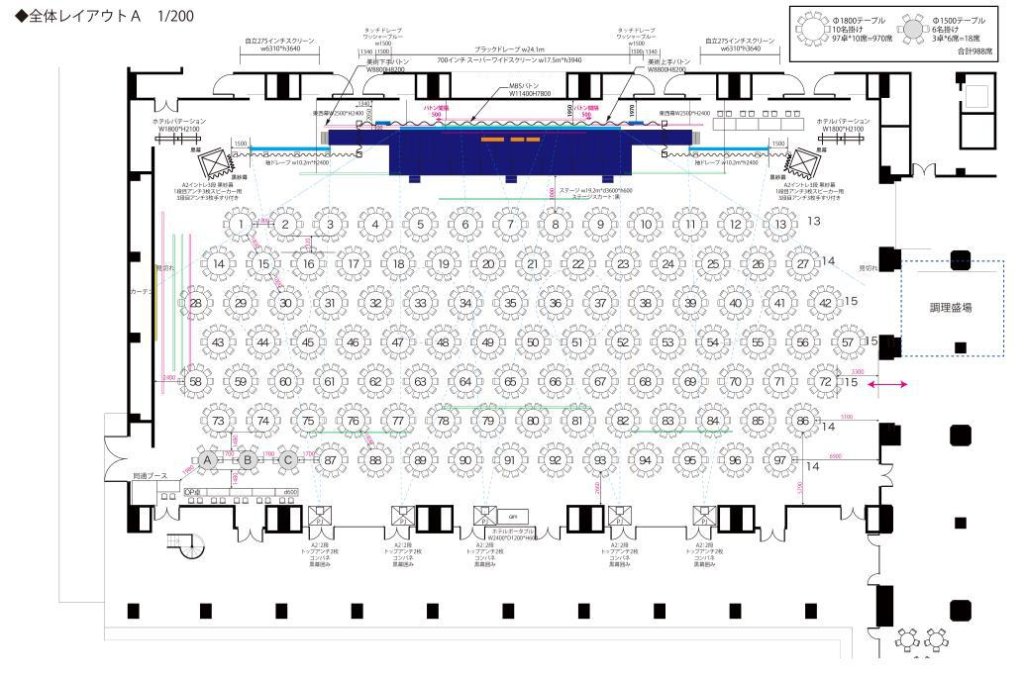
When holding a large scale banquet, one of the problems that always arises is the fact that the ease of viewing the screen differs depending on the seat.
Especially in the case of an event of 1,000 people, you may not be able to see the screen or hear the sound at all if you are not careful!
So, in this drawing, a super widescreen of 17.5 meters wide and 4 meters high was installed as the main screen so that the image could be seen from every seat. A side screen is also available for those who can’t see the main screen, and speakers have been added to the side.

In addition, in order to smoothly bring in the large screens, we have prepared drawings for the layout at the time of bringing in.
A drawing is answers in advance of the clients’s question – “What would you do in a situation like this?

Case 2: Want to build a center stage!
Here’s the next case in a row!
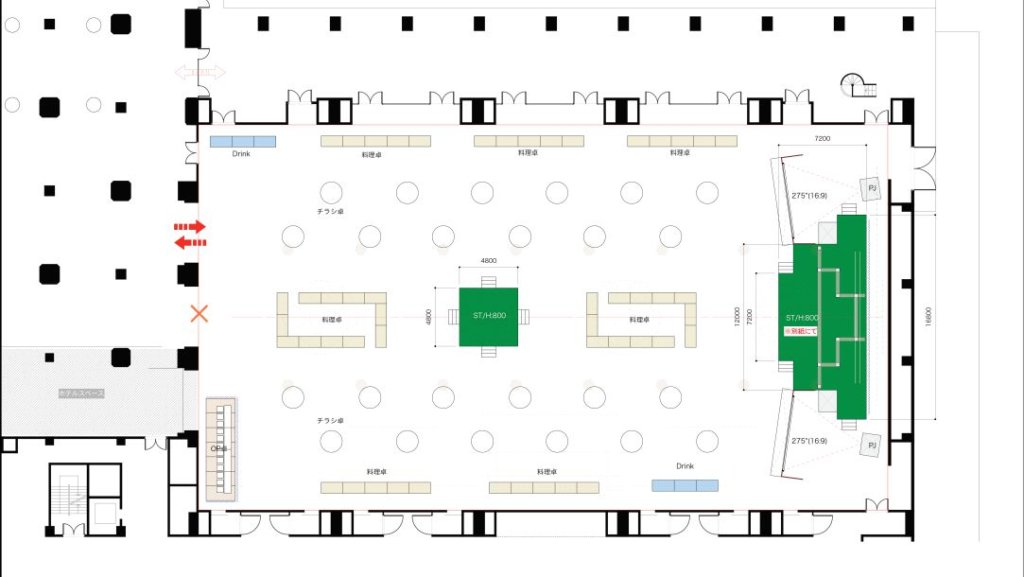
It’s a complete change from Case 1.
The order this time was “I want to build a center stage in the middle of the venue”.
(The green square in the middle is center stage.)

In order to fulfill this order, we made the layout vertical. The main stage is located at the farthest end, and the center stage is located in the middle.
LED is used for the stage. In addition, the main stage has been added depth.
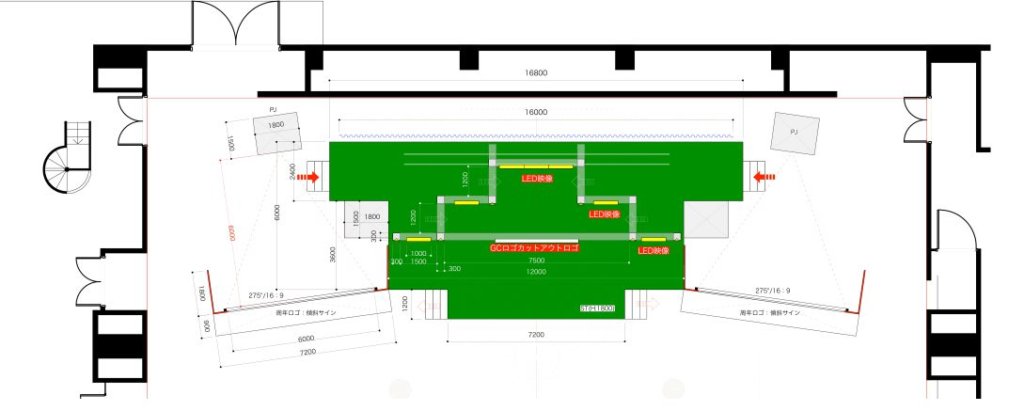
Why did they use LEDs for the stage?
This is to avoid creating shadows with lighting.
In the case of a layout like this one, there are many places where normal lighting can create shadows, making it difficult to see the program. For this reason, we used LEDs that not only shine from the lighting equipment, but also glow by themselves.
In addition, the projector has been set up behind the main stage to prevent shadows from forming.
As you can see, the equipment that can be used and the direction will change depending on the layout.
It’s also an important part of our job to come up with the right layout for the production.
Case 3: Want to use a lobby!
Lastly, we’re going to show you a layout that makes use of the lobby as well as the ballroom.
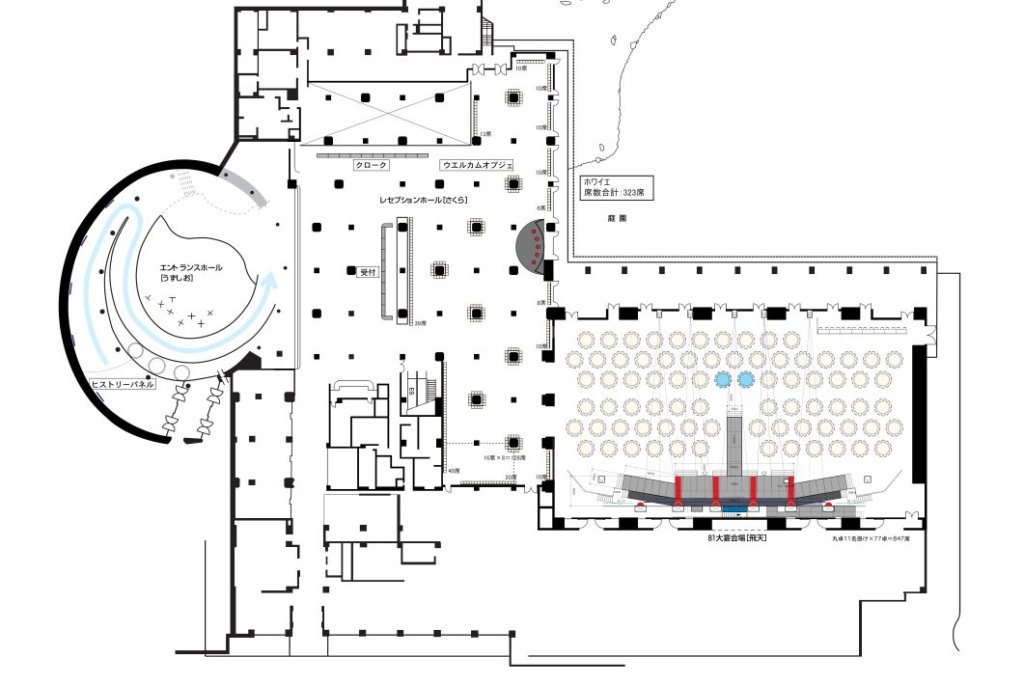
The client’s request was “We want to create a device that raises the mood before entering the venue.
So, we came up with the idea of utilizing the lobby before entering the Flying Sky Room.
The “Hiten-no-ma” has a ramp at the entrance to the lobby called the “Uzushio” (the round part on the left side of the figure).
First of all, we set up a history panel at Uzushio that tells the history of the client to date.
Beyond this point, we also added sub-contents such as welcome boards and photo spots to make the participants feel excited to enter the venue.
The lobby is a device that can only be created because of the unique shape of the “Heavenly Hall”.
And here is the layout of the inside of the venue.
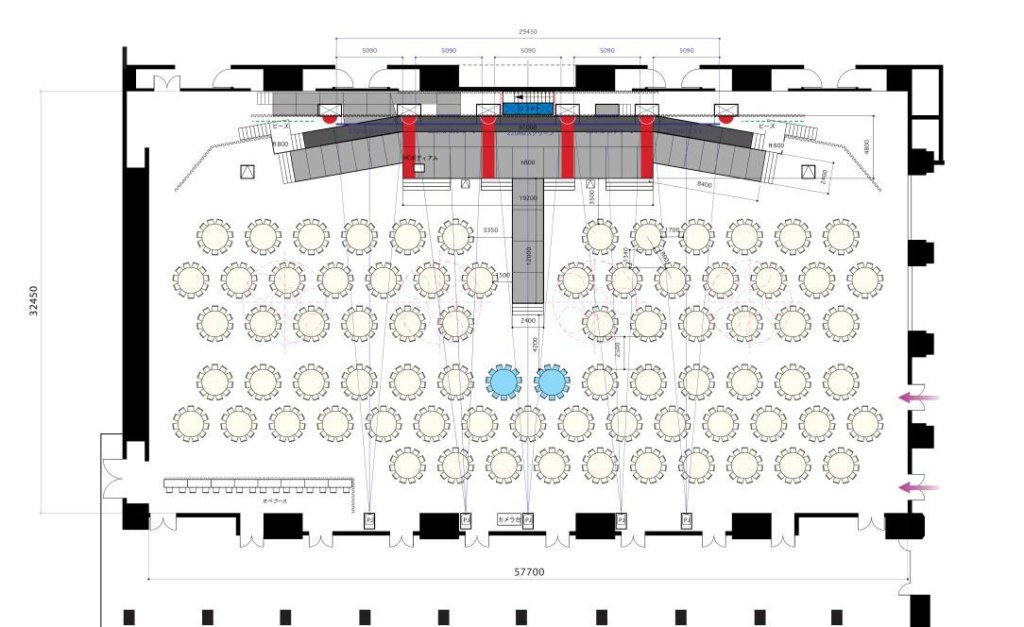
A runway was set up in the center, as if it were an award ceremony. The center stage has five 220-inch screens that are deployed to provide an overwhelming visual experience.
In addition, a red carpet will be laid out on the center stage, and the award winners will receive their awards in the most exciting situation: runway, red carpet and center stage.
The award ceremony is a precious opportunity that may come once in a lifetime for the awardee. It’s our job to make sure that they have the most pleasant and happy experience possible.
The layout of the event venue has endless possibilities!
How was it? In this article, I’ve introduced three drawings, but I’m sure you had a completely different impression of each one.
Even if it’s the same venue, the image of the venue will vary greatly depending on the layout.
It’s also our role to bring out the potential of the venue.
We will continue to do our best to create a space that will please our clients!
SUPERVISED BY

A collective of event production professionals handling the planning, production, and management of over 250 events annually.
From internal gatherings like shareholders' meetings, anniversaries, and award ceremonies to external PR events and exhibitions, we design and deliver optimal communication solutions. Whether in-person, online, or hybrid, we give form to the messages companies wish to convey.




