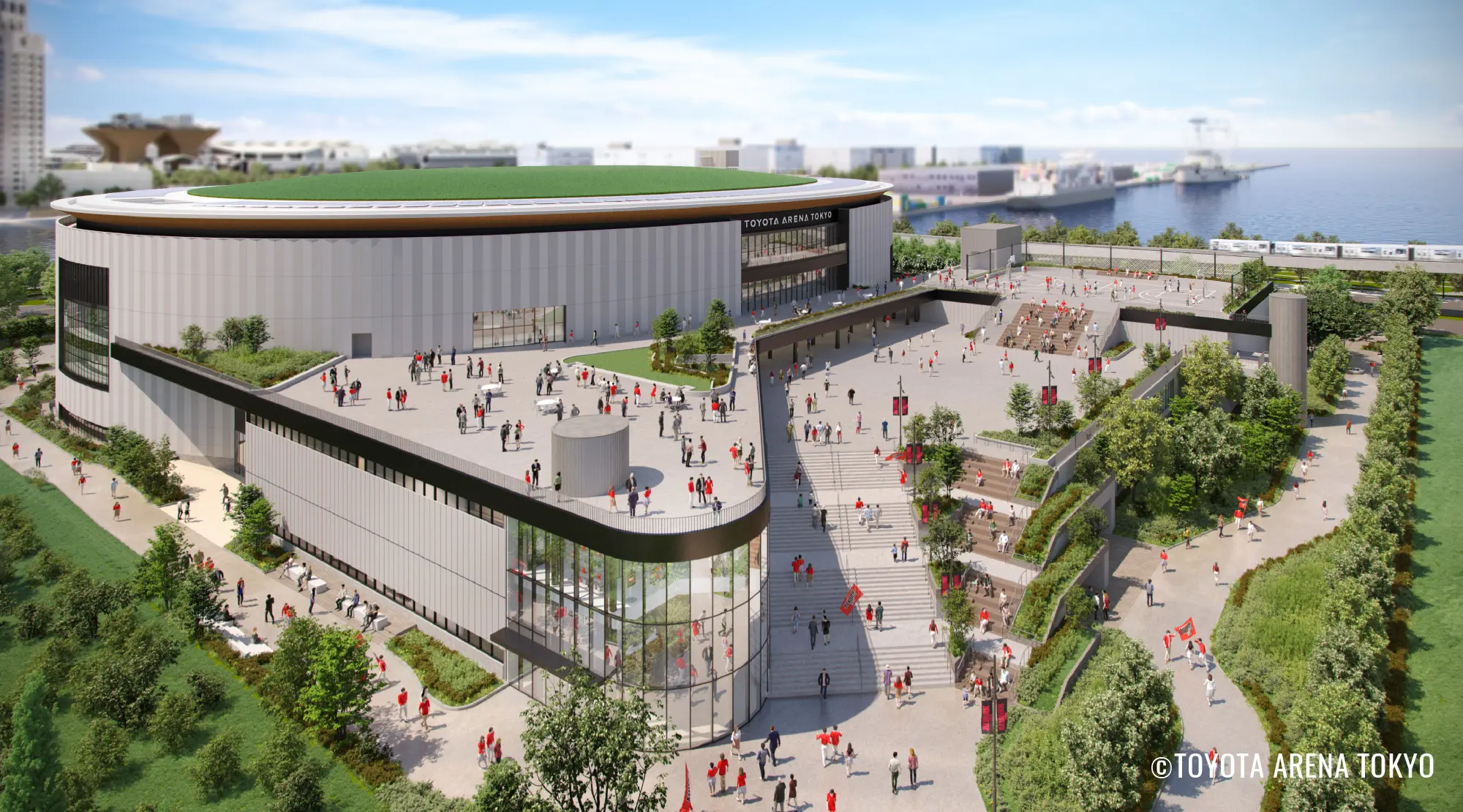TOYOTA ARENA TOKYO
Venue Features
This arena has been designed not only for sports, but also to accommodate a wide range of events, including concerts and MICE. It will come equipped with a center-hung video board and Japan’s first two-tier ribbon vision system. The venue will also have its own stage and allow direct access for 11-ton trucks onto the arena floor, making setup and operations highly efficient. Additionally, the facility will offer premium hospitality services, such as suite rooms with open terraces, and lounges featuring live kitchens where chefs prepare meals right in front of guests.
Main Banquet Specifications
Name of Banquet Hall
Premium Lounge
Located on the first floor of the facility, the Premium Lounge will be the arena’s top-tier lounge offering hotel-quality meals. At the live kitchen, chefs will prepare meat and seafood dishes using seasonal ingredients right before your eyes, allowing you to enjoy them freshly made.
- Hall Size
- Approx. 300㎡
- Ceiling height
- Approx. 2.4m
- Capacity
- Approx. 130 people
- Address
- 1-chome, Aomi, Koto Ward, Tokyo Prefecture











