Banquet halls in the center of Tokyo: “Event hall size ranking” BEST 5
The most popular venue for company events is the “banquet hall.” Hotel banquet rooms have a pleasant atmosphere, food, and beverage arrangements. They are often equipped with screens and other video equipment, making them very convenient to use for events such as award ceremonies.
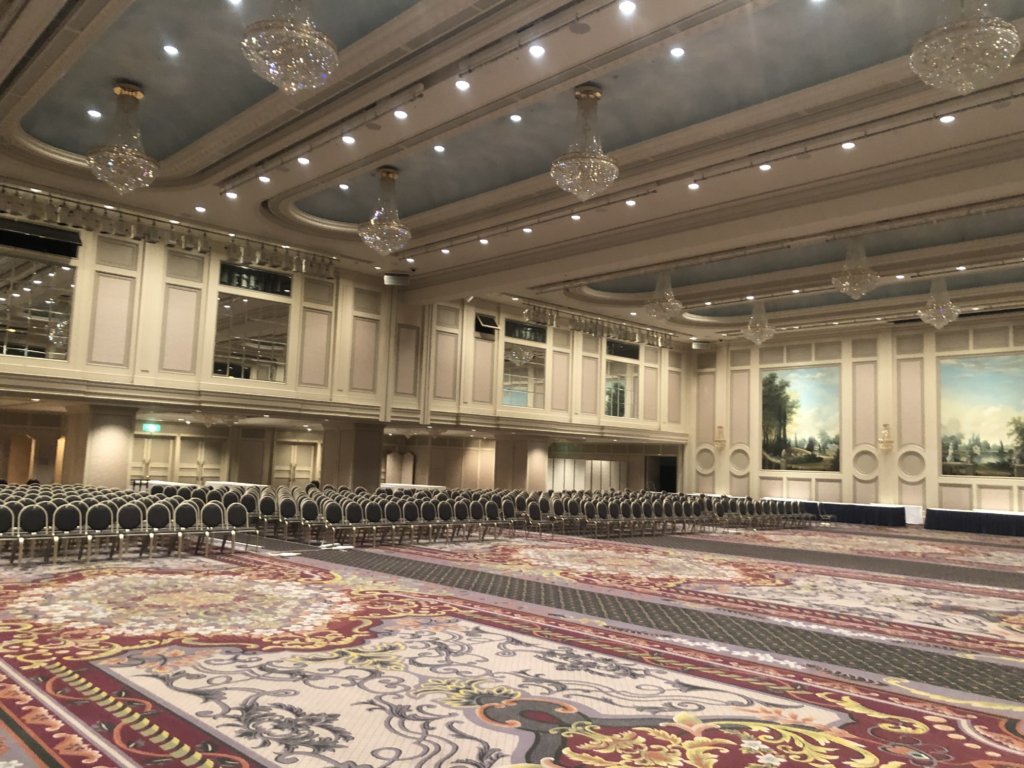
So, what should be the first thing on your mind when choosing a banquet hall?
The answer is “the size of the venue” and “the capacity”.
No matter how much you like the venue, it’s meaningless if you can’t get all the attendees in…..
In this article, I will introduce the size ranking of the banquet halls in the city center and the number of people who can be accommodated for dinner style!
By the way, how many people can banquet halls in the city center accommodate?
Before entering the rankings, I would like to tell, “Up to what size can you hold a banquet in the city center?”
The top five venues listed below all have a maximum capacity of around 1,200 people (when serving a course meal).
However, this is “the number of people when the layout is packed to the maximum”.
When it is actually used, there is a high possibility that it will not go up to the MAX because the stage will be set up for guests and the layout will be adjusted to make guest seats and board seats.
If you take that into account, the largest banquets can hold about 1,000 people.
If you are considering a banquet event in the city center, please take a look at it.

Don’t believe the maximum number of people on the hotel’s website by NOA
Banquet room size ranking in the center of Tokyo!
No. 5 “Peacock Room (East and West)” at the Imperial Hotel
Area: 1,965 square meters Capacity: 1,320 people
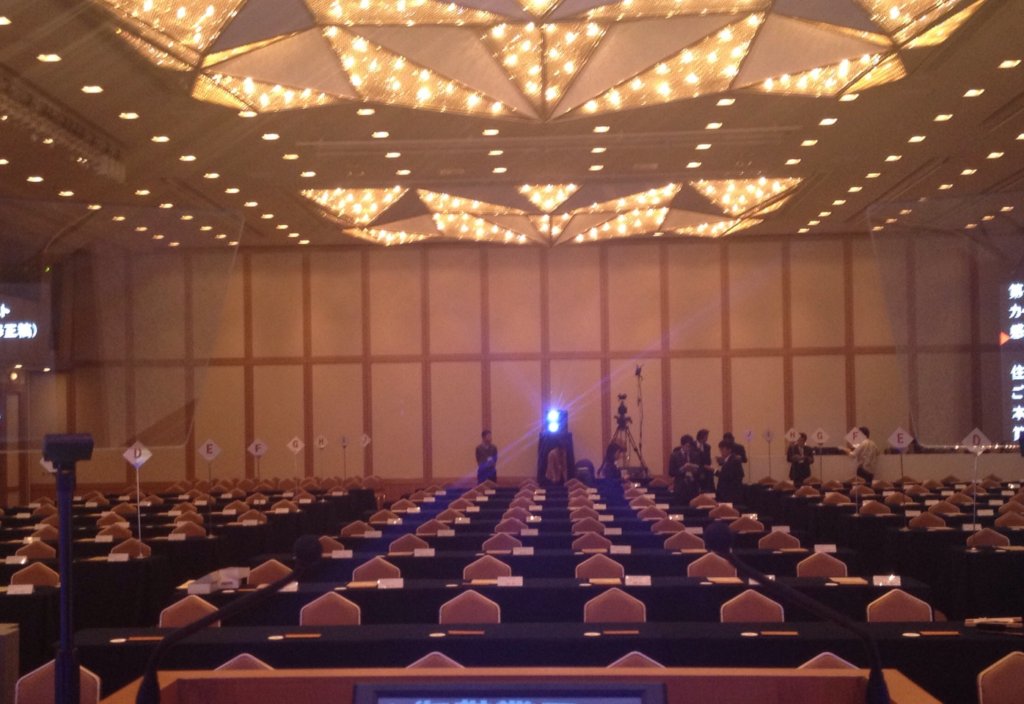
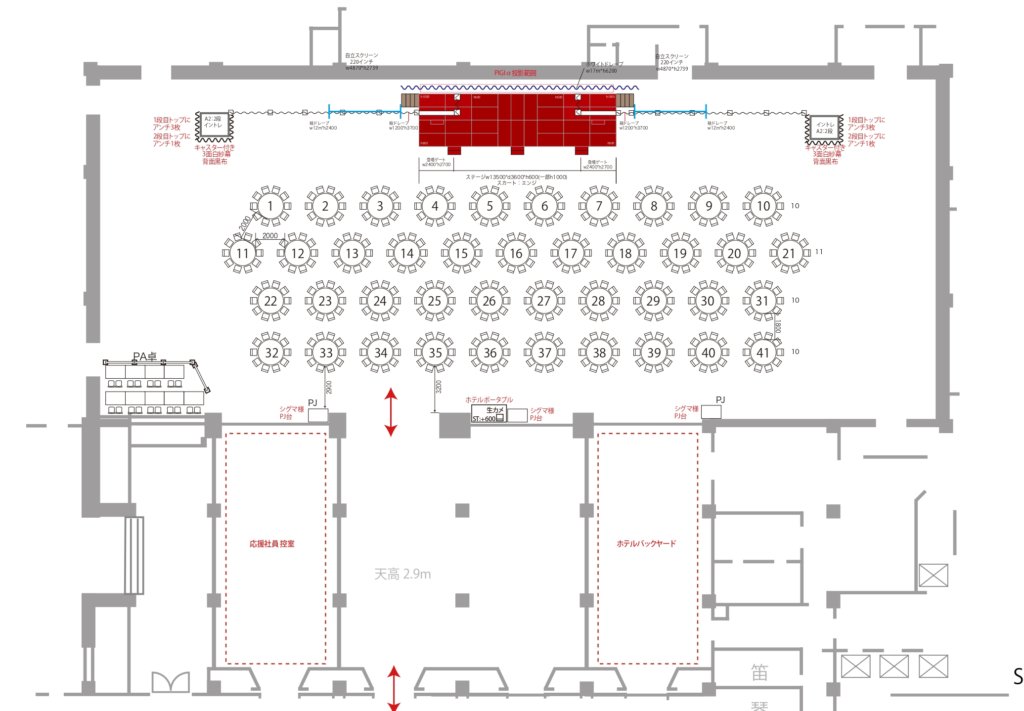
No.4 “Hiten Main Banquet Hall” at Grand Prince New Takanawa
Area: 2,023 square meters, Capacity: 1,134 people
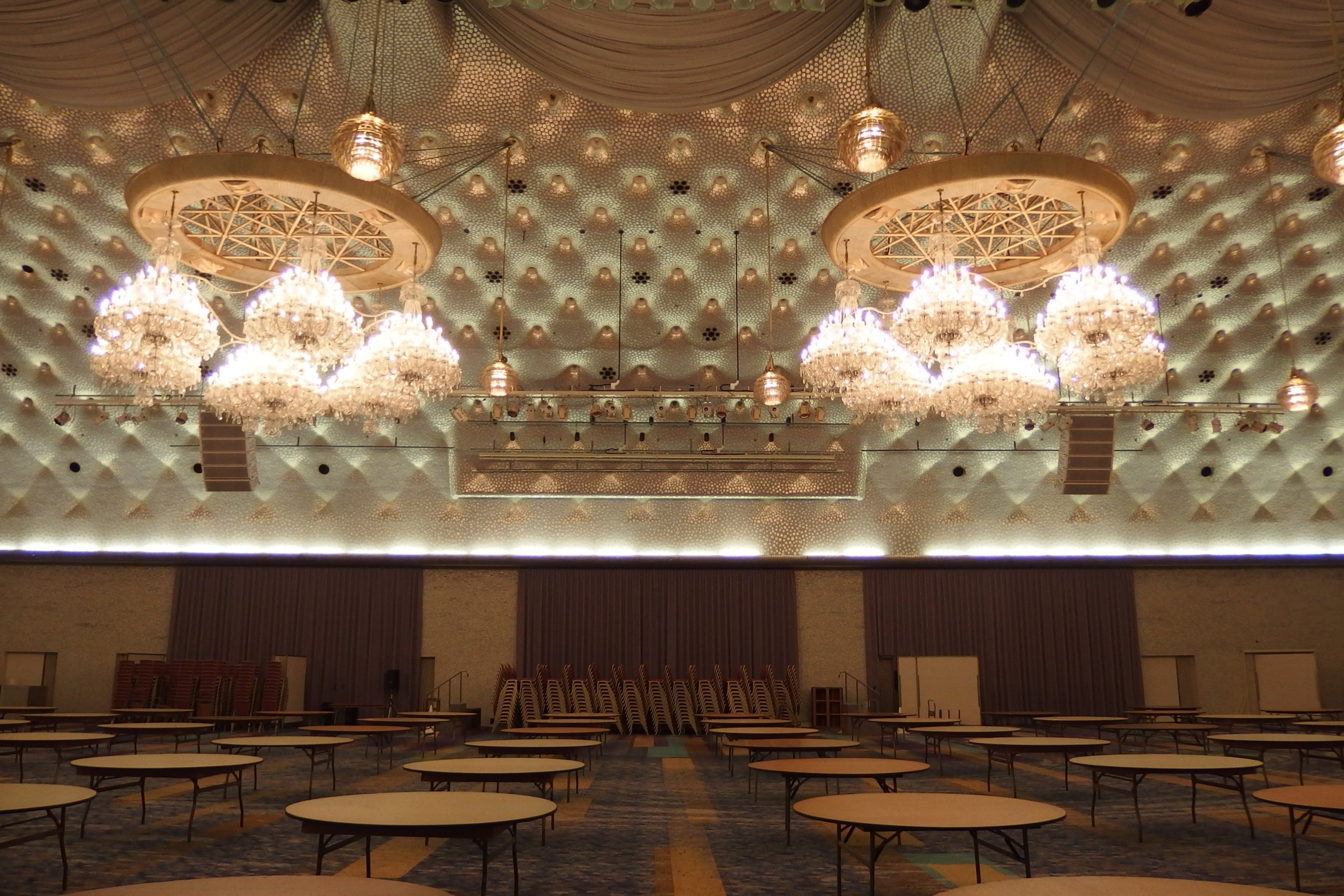
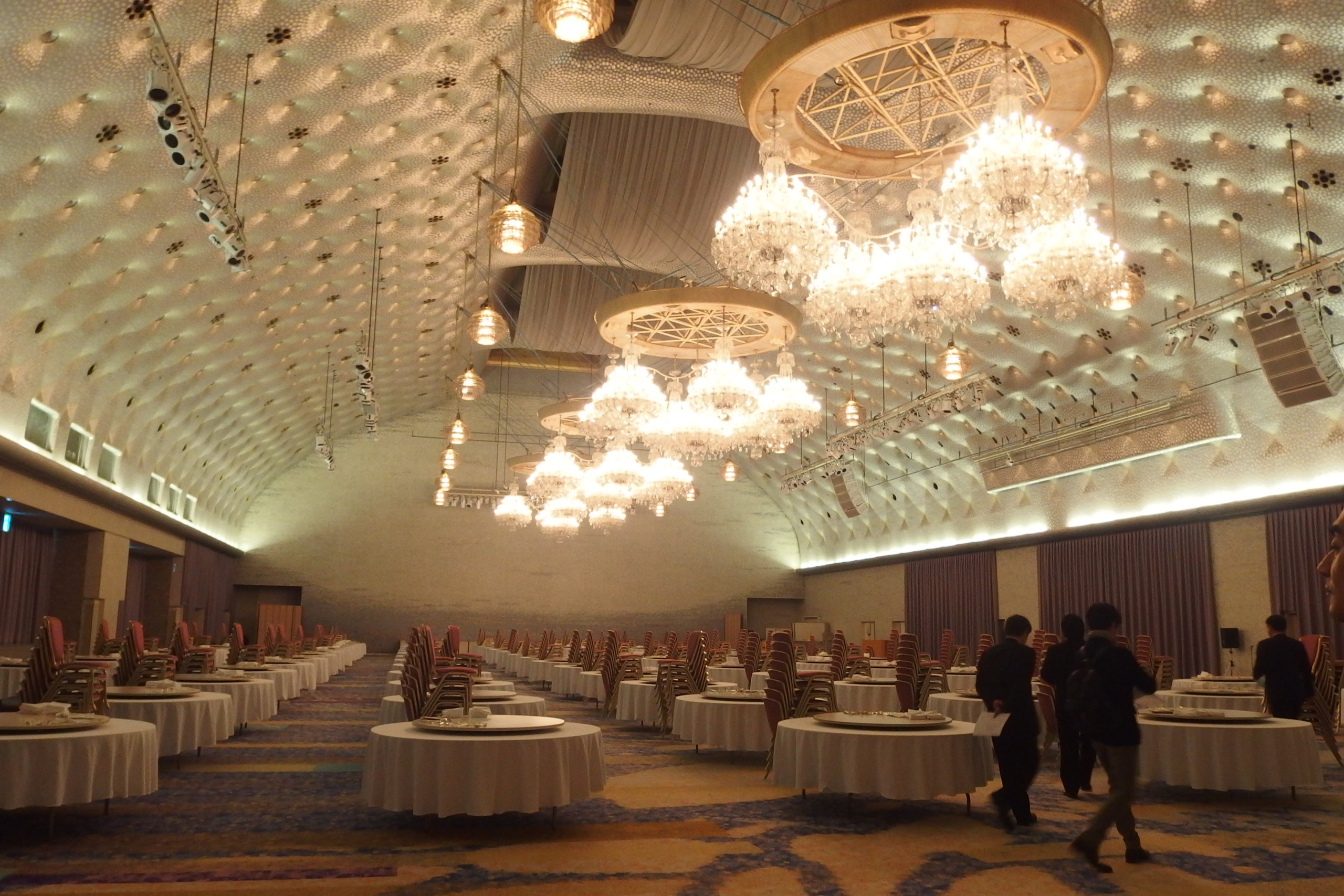
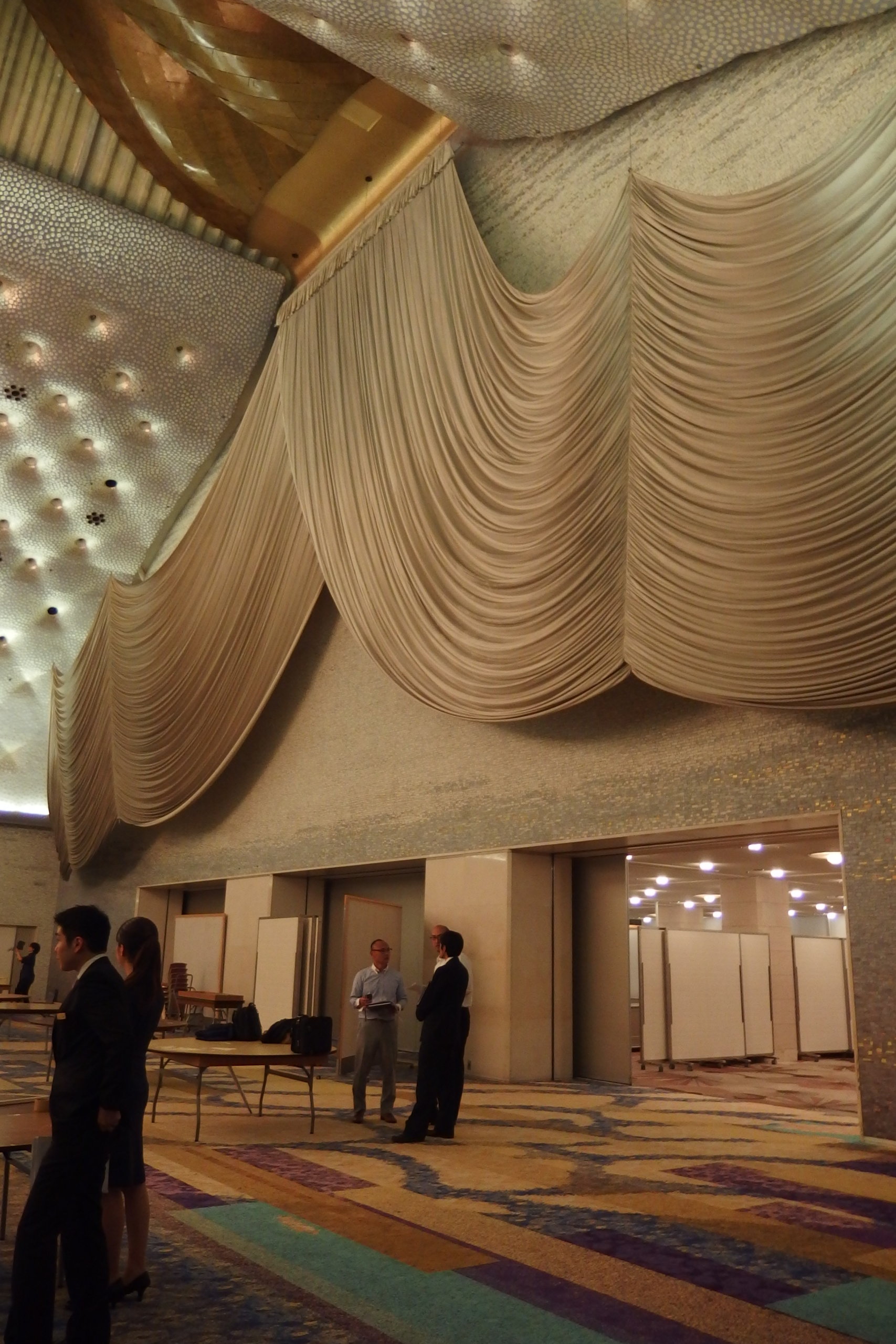
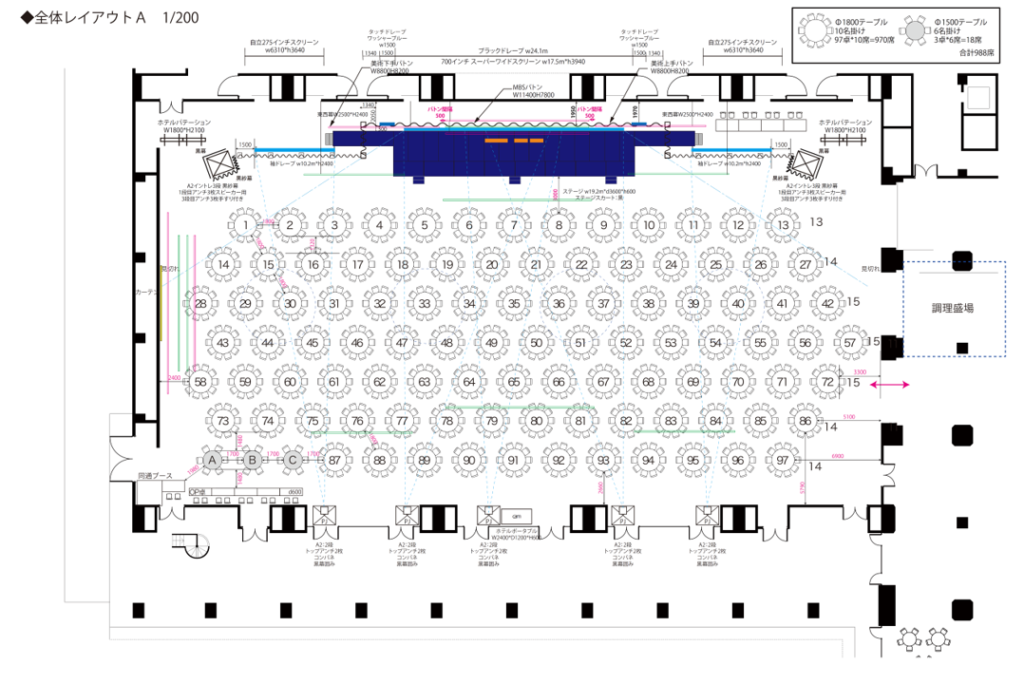
“Kunron” at Grand Prince Shin Takanawa
Area: 2,397 square meters, Capacity: 1,280 people
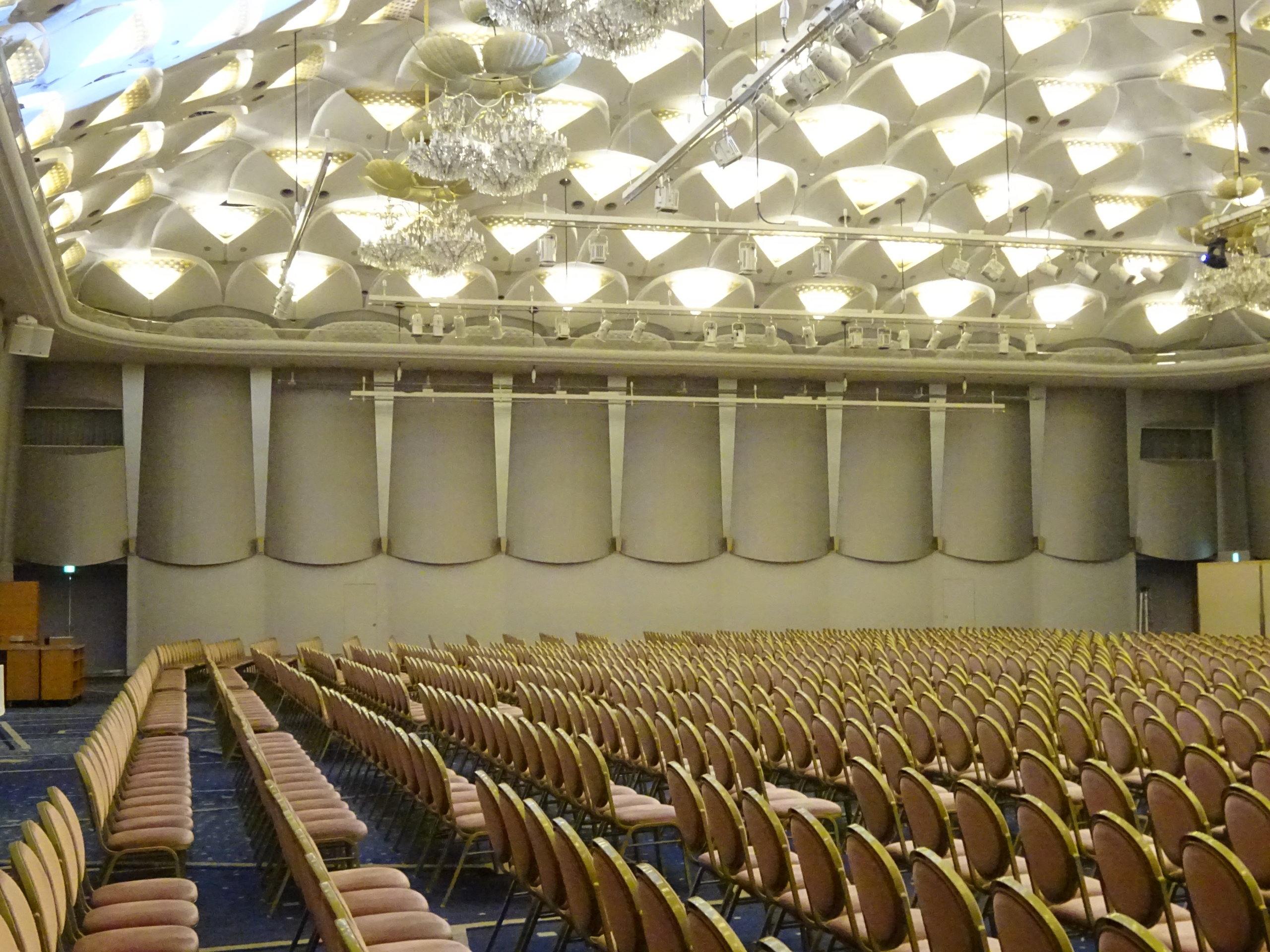
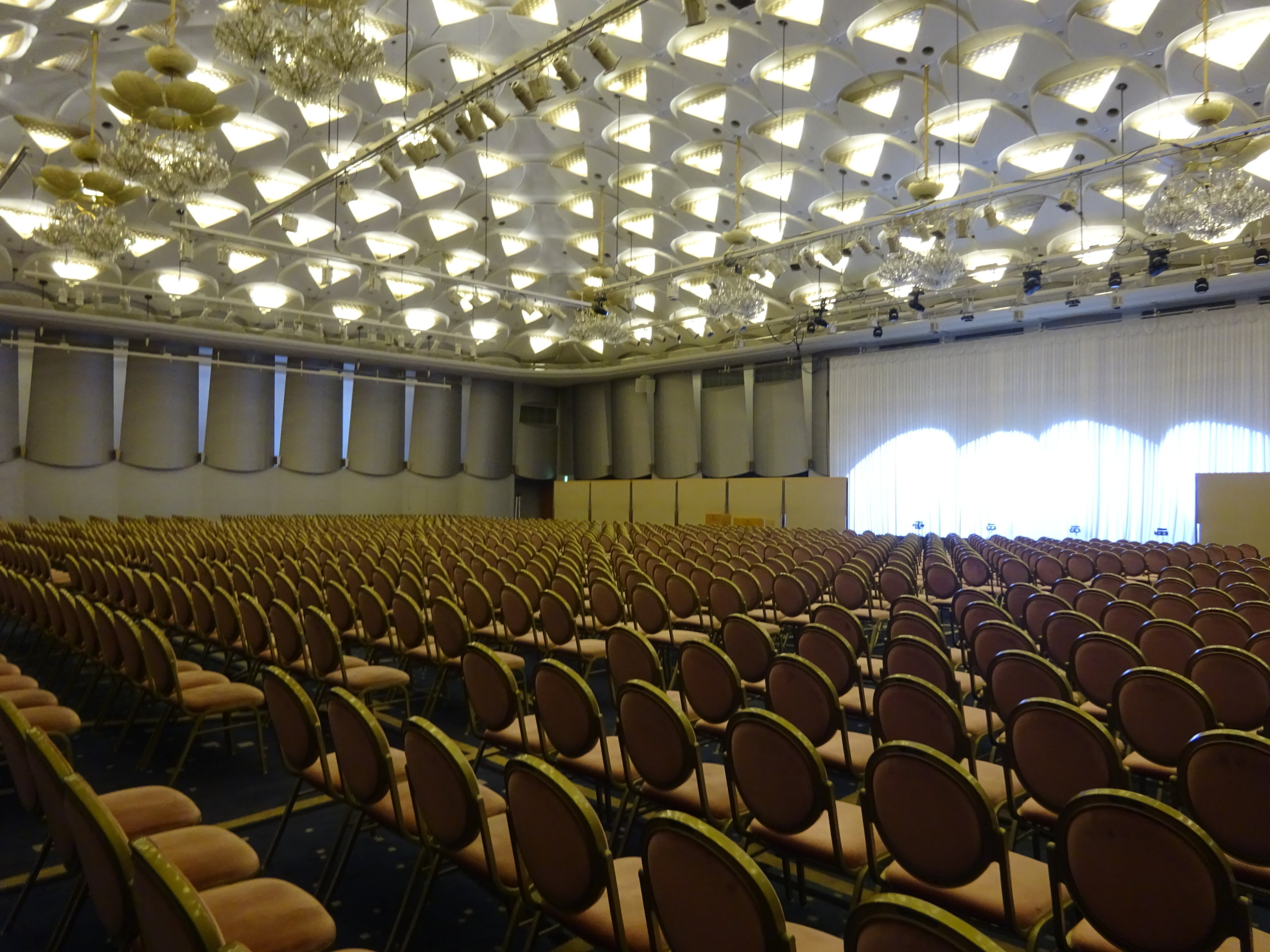
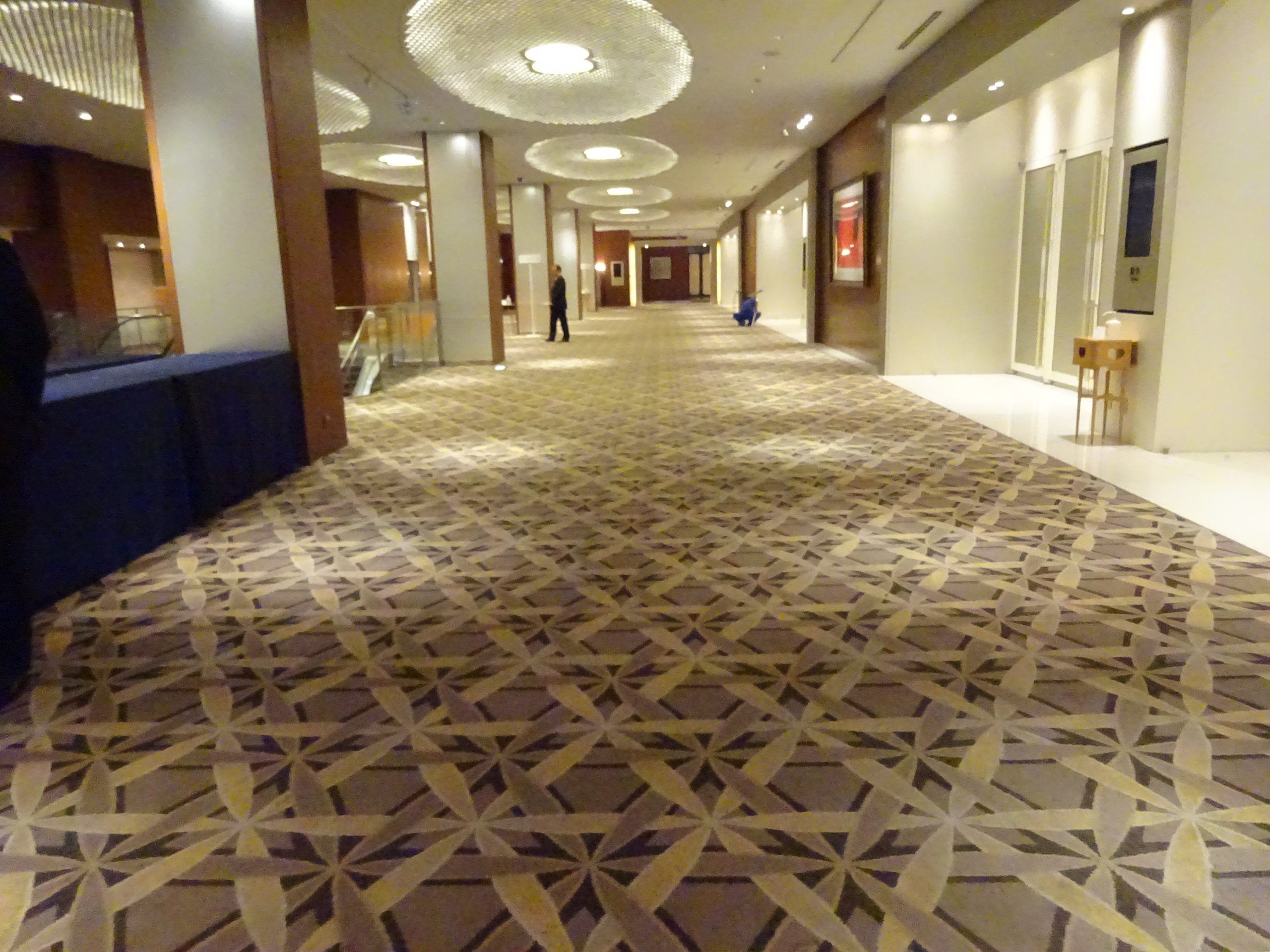
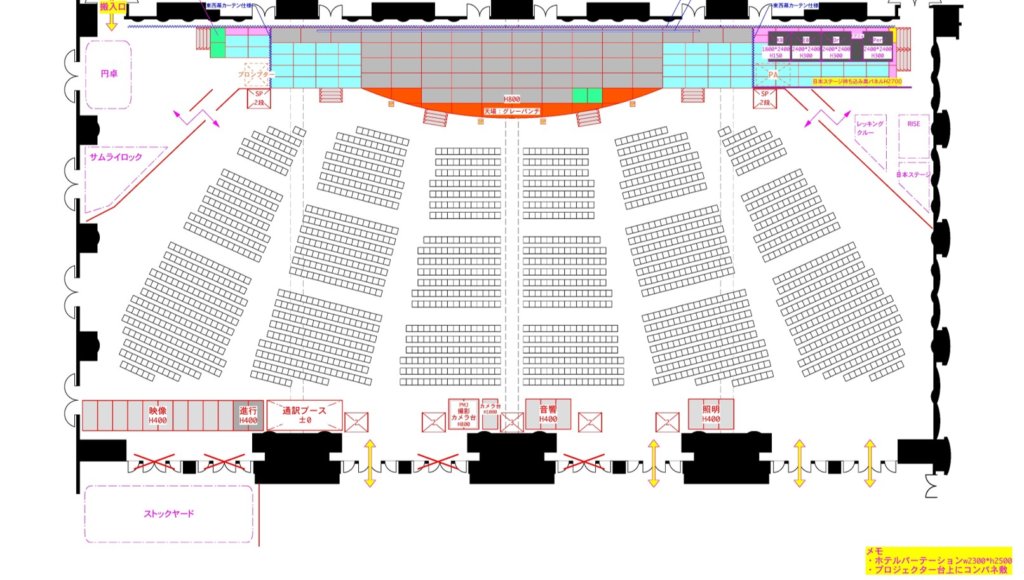
No.3 “Convention Hall” & “Ballroom” at The Prince Park Tower Tokyo
Area: 2,394 square meters, Capacity: 1,200 people
Convention Hall and Ballroom are on different floors, but the size of the rooms are the same.
【Convention Hall】
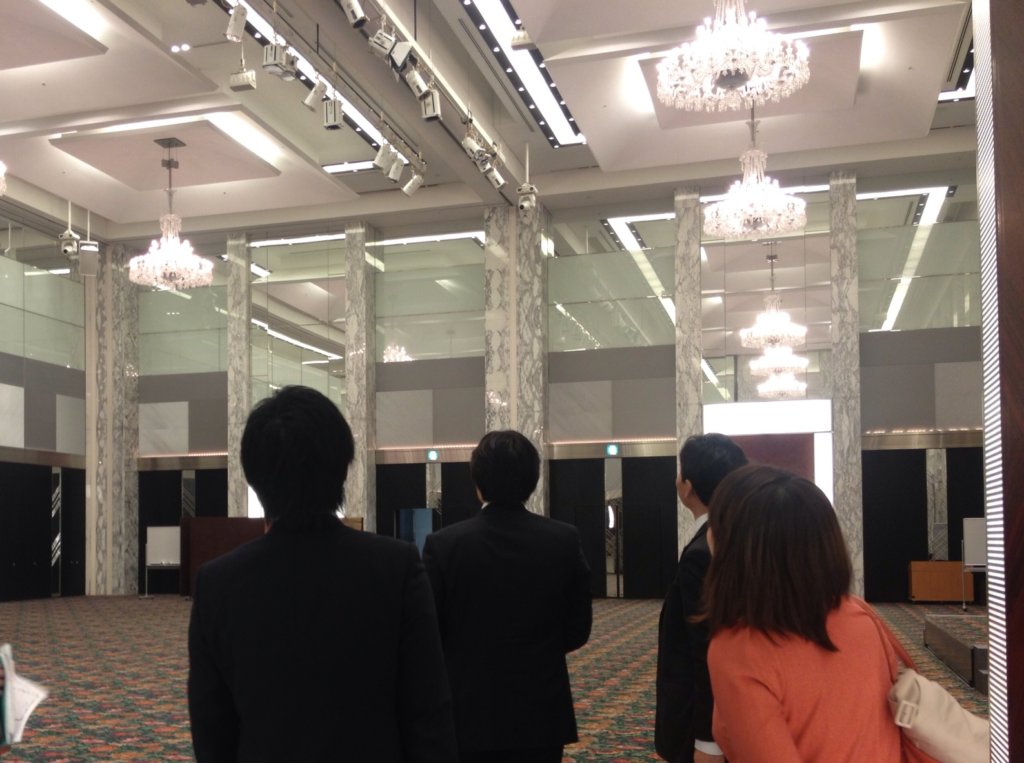
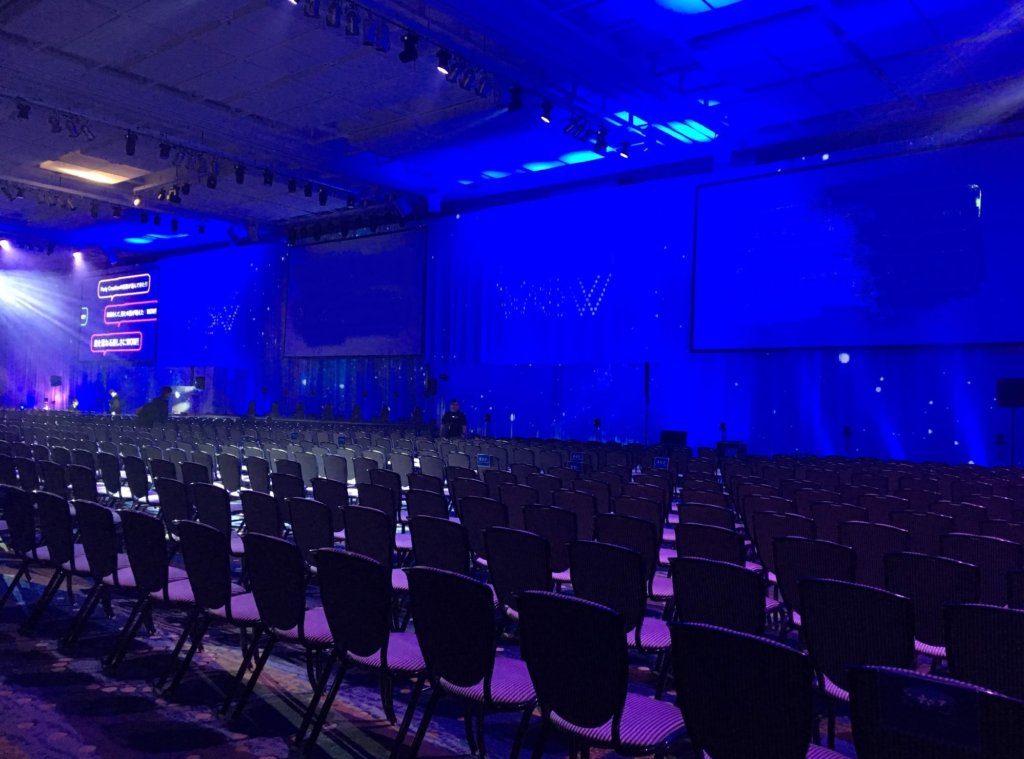
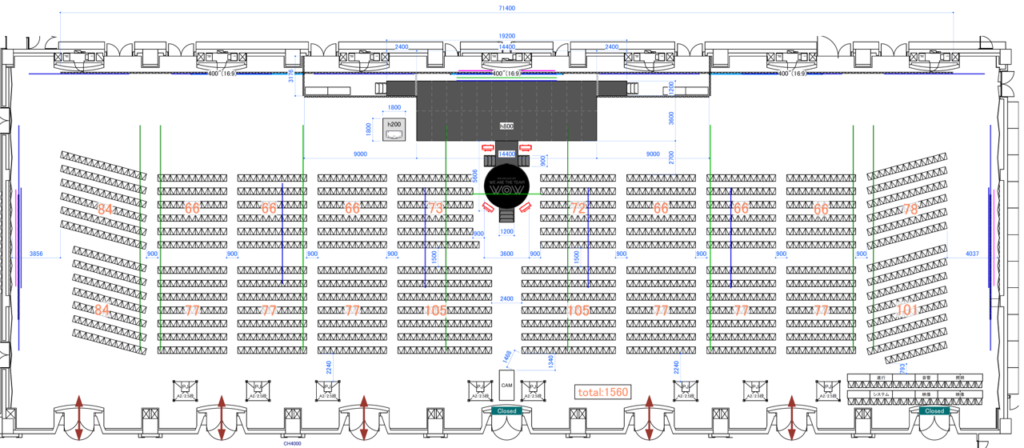
【Ballroom】
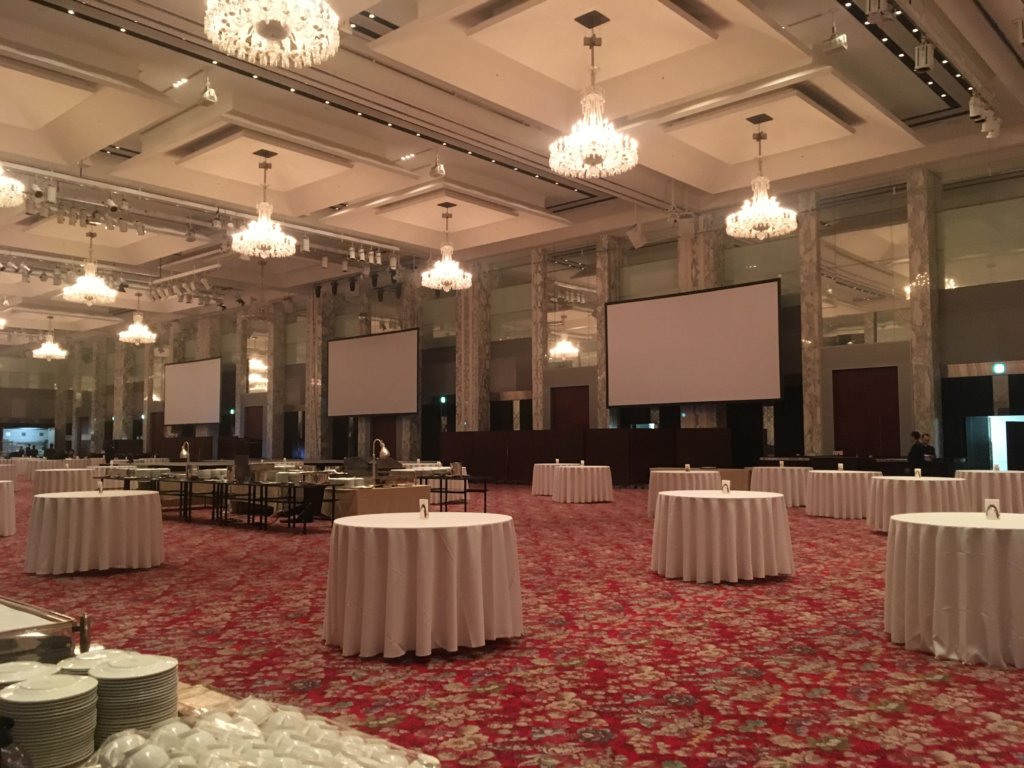
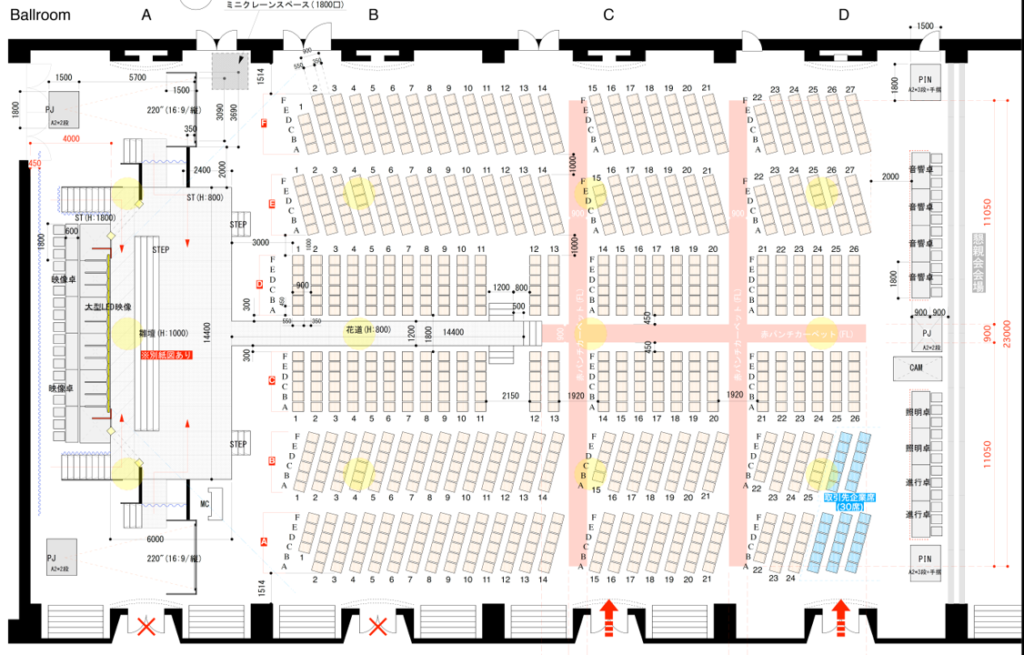
No.1 “Palais Royal” at Grand Nikko
Area: 2,580 square meters, Capacity: 1,688 people (including the front side room)
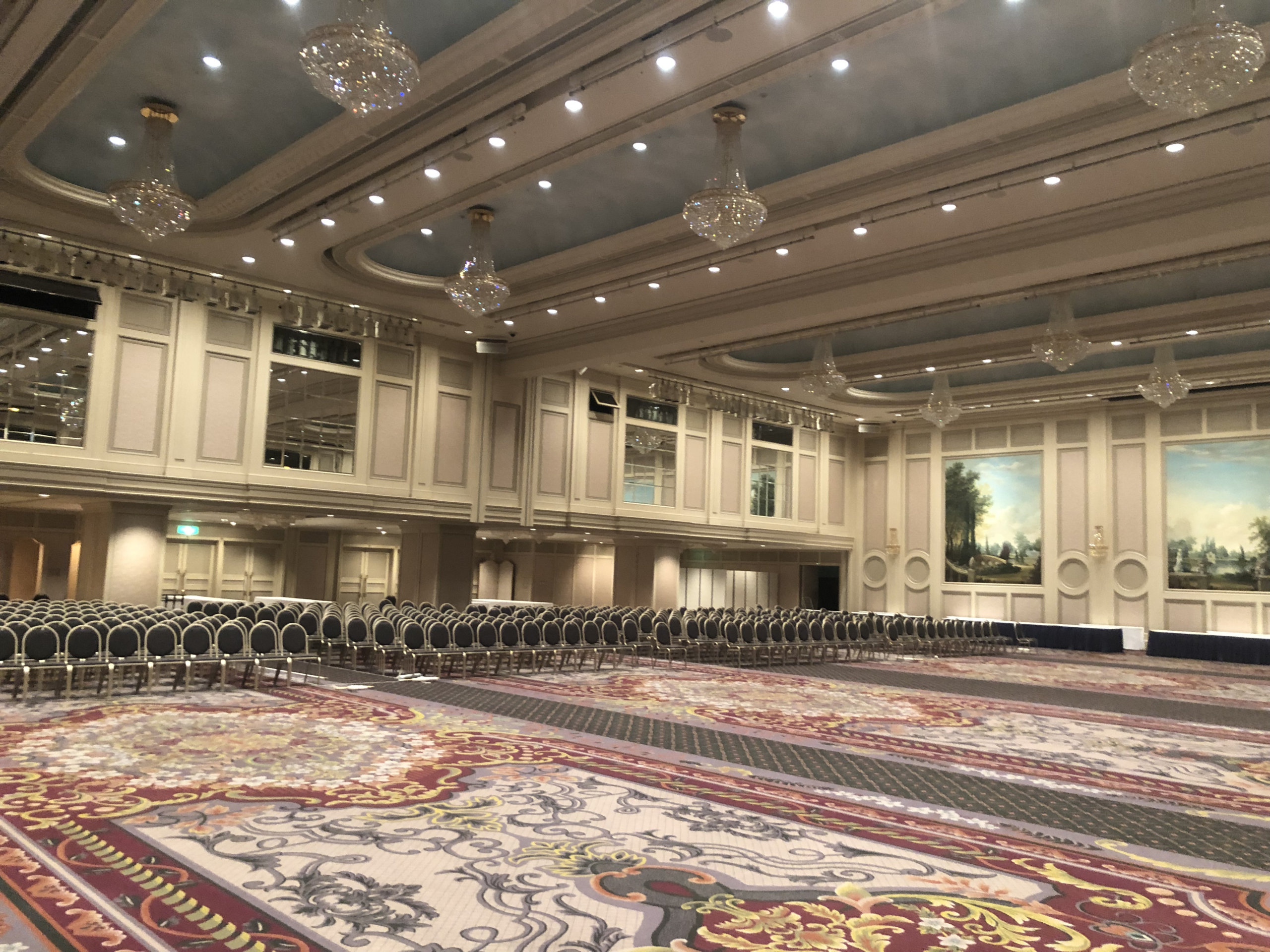
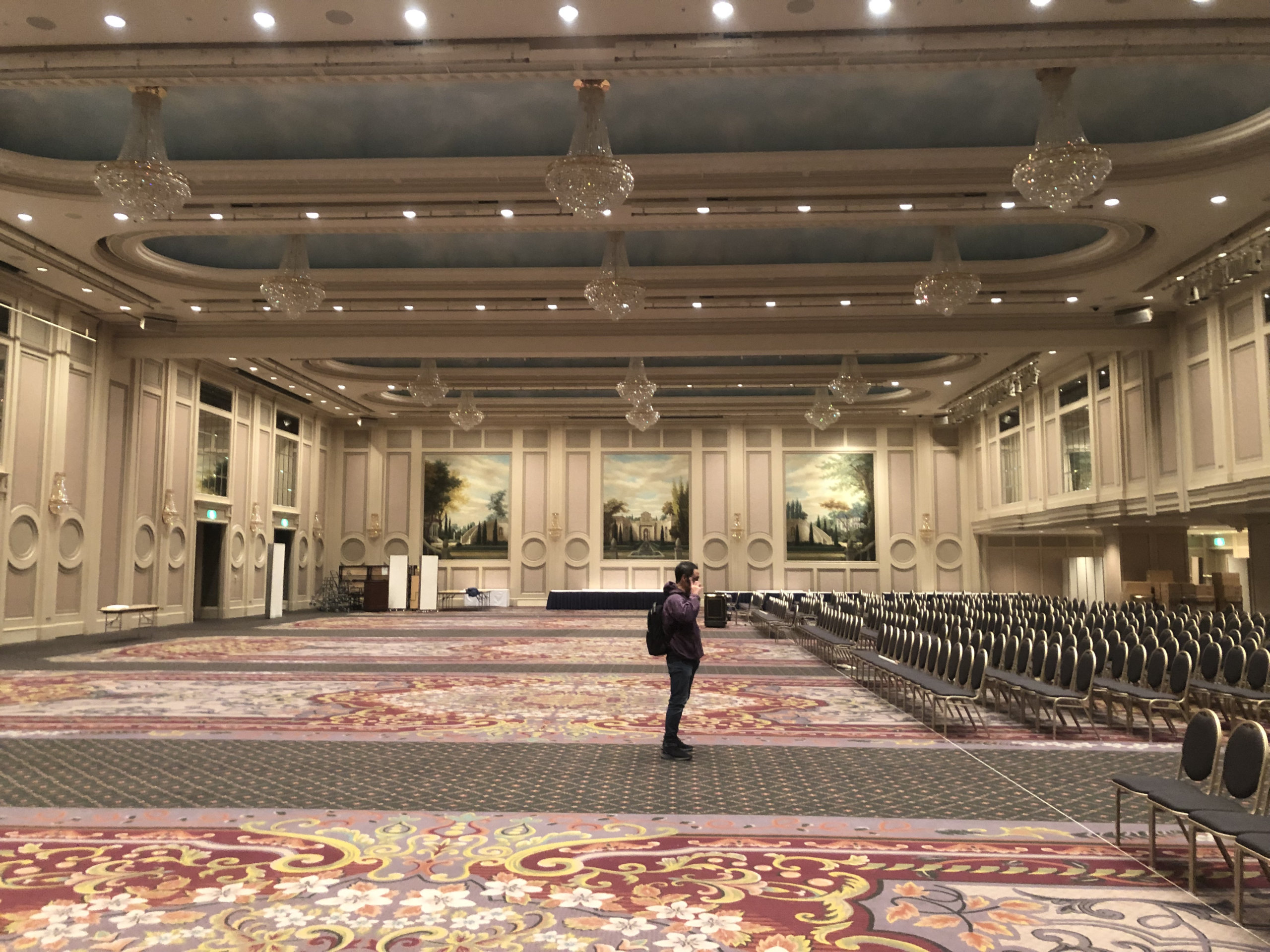
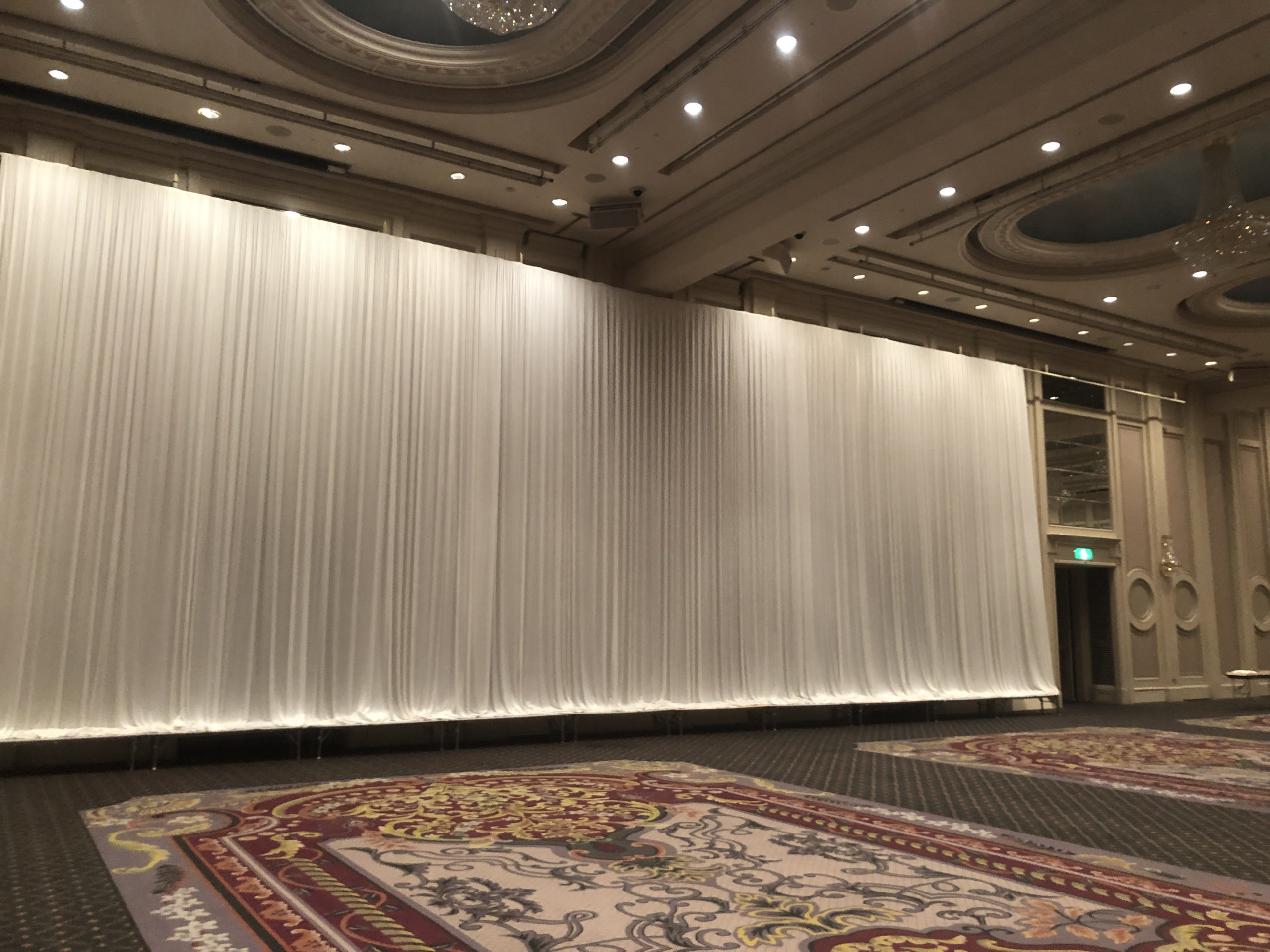
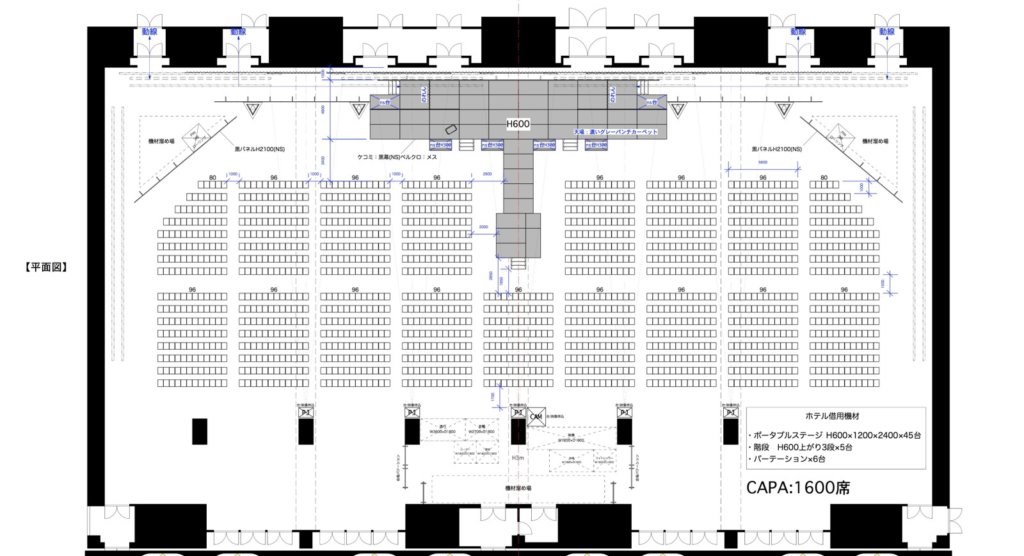
Why area and capacity are not proportional?
Looking at it this way, we can see that square footage and capacity are not necessarily proportional.
This is because the number of people to be accommodated varies depending on the layout, the distance from the adjacent tables, the size of the tables and chairs used, and the shape of the venue.
Such minor differences and skin sensations can’t be determined by capacity and size.
Drawings are indispensable for understanding such “points”.
The drawings show the size of the venue and the layout of the facilities, so you can get a more realistic image of the venue than if you look at it by numbers.
And the most reliable way to get a feel for the atmosphere is to make a preliminary inspection.
A picture is worth a thousand words.
”Possible to put in, but I feel like I’m crammed in.”
“Many of the participants are men, so it would be nice to have this much space between the tables.”
“I’d rather keep it tightly packed up this time!”
etc… There are some points that you won’t understand unless you go there.
We suggest to do a preliminary inspection when you actually use the venue!
That said, it’s not so easy to go to a preliminary inspection, is it?
In reality, the most reliable way to do this is to first look at the drawings, image them, and then visit the places that seem to fit.
We’ll feature the drawings in another Topic, so stay tuned!
SUPERVISED BY

A collective of event production professionals handling the planning, production, and management of over 250 events annually.
From internal gatherings like shareholders' meetings, anniversaries, and award ceremonies to external PR events and exhibitions, we design and deliver optimal communication solutions. Whether in-person, online, or hybrid, we give form to the messages companies wish to convey.




